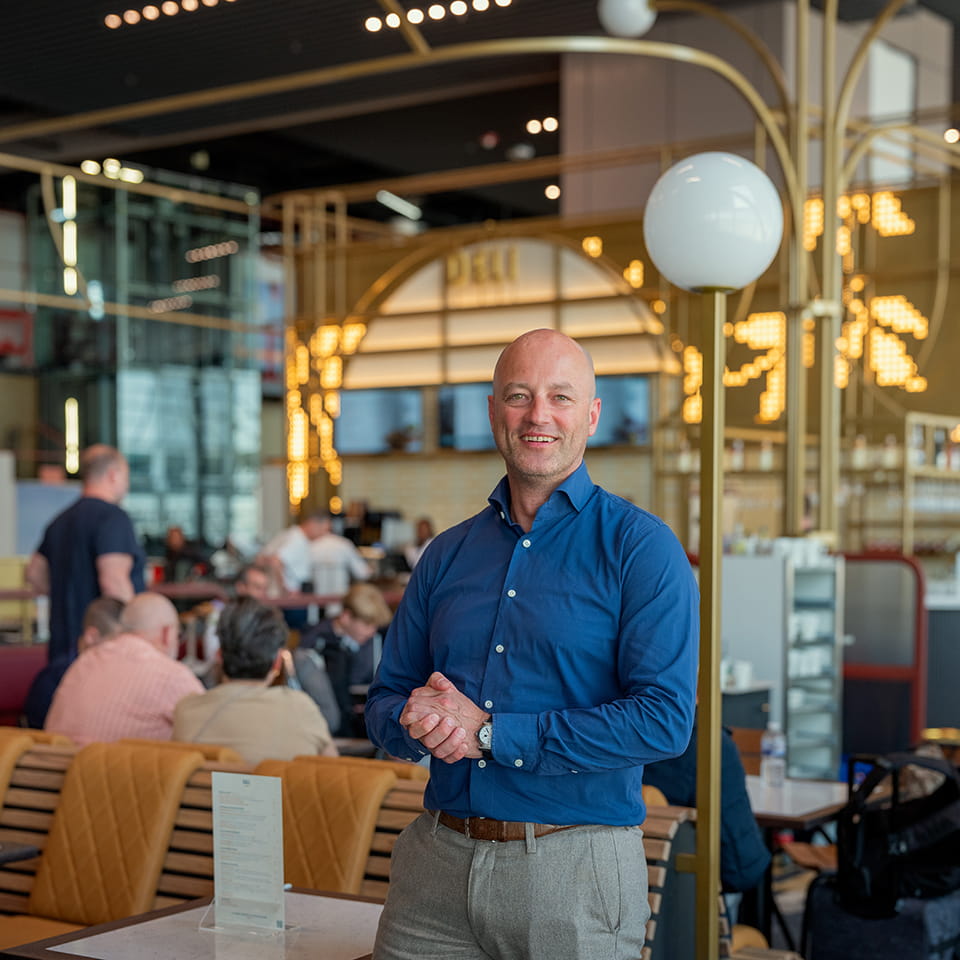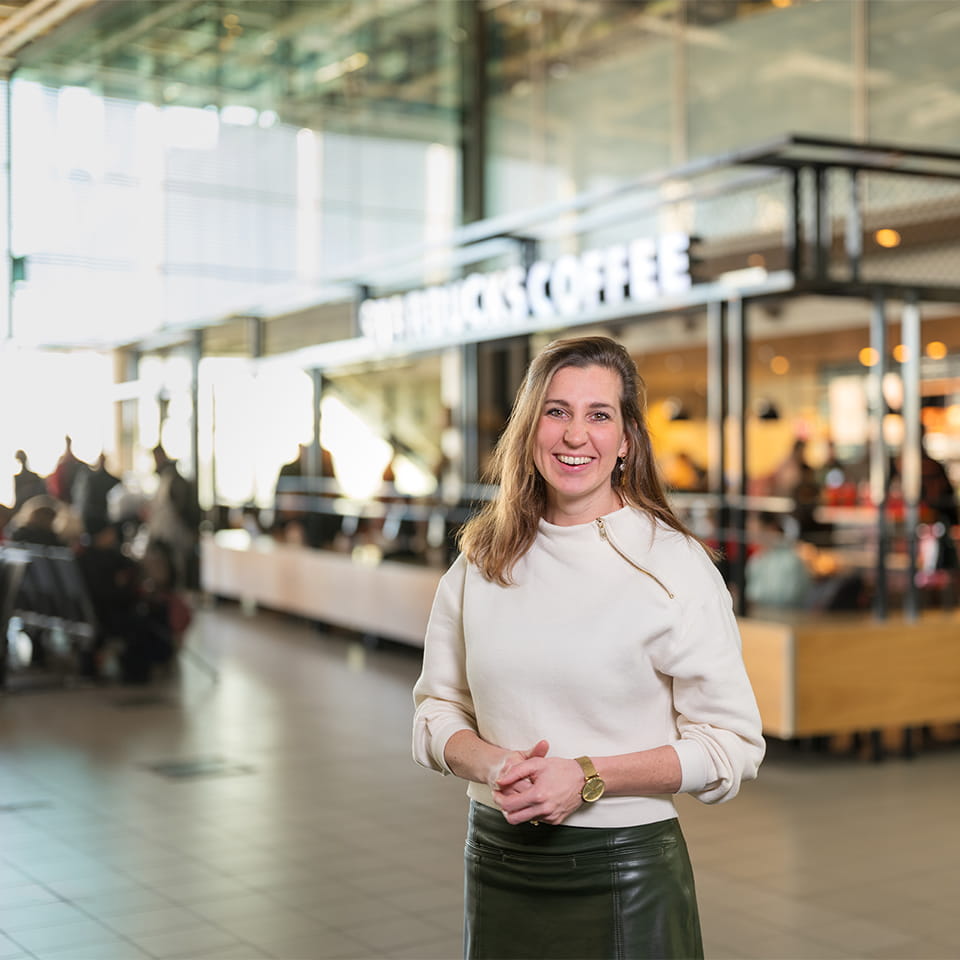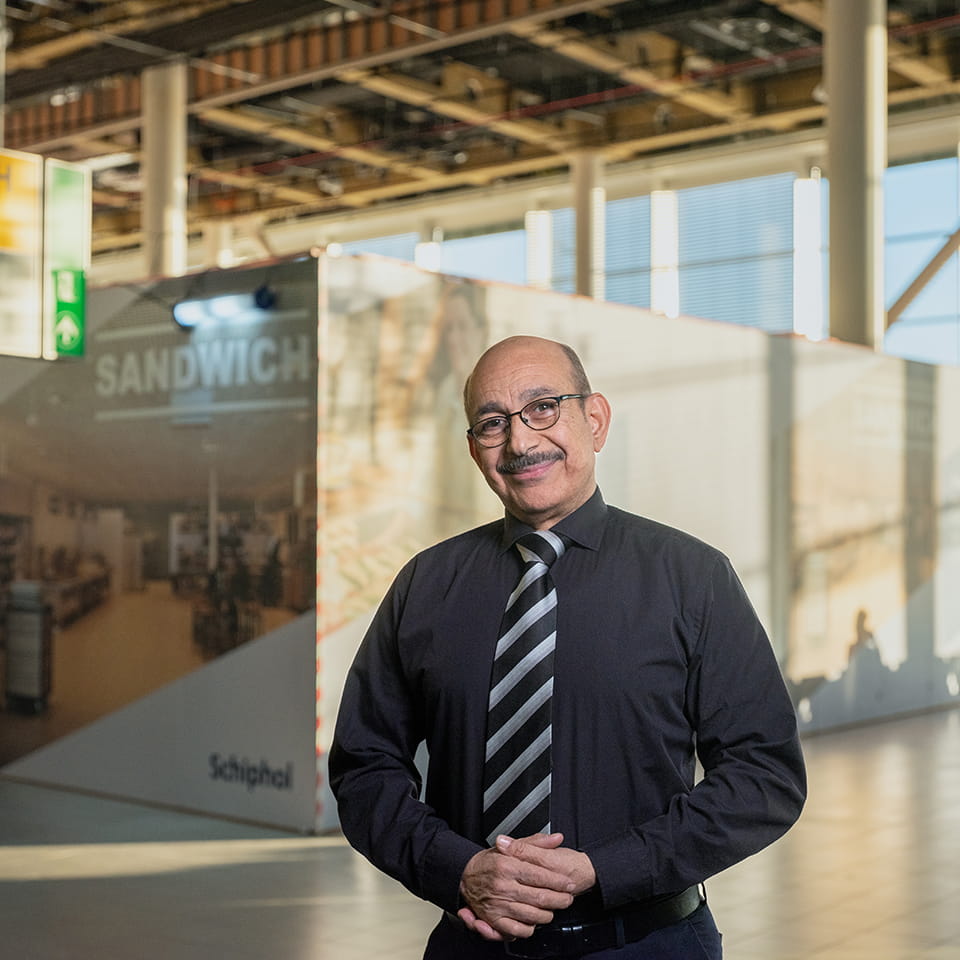

Schiphol is constantly evolving. Now that the redevelopment and upgrade of Departures 1 is complete, we're starting to transform Lounge 1. We’re extending the lounge, making adjustments to walkways and expanding the range of amenities, like food & drink establishments and shops.
The passenger and sustainability are at the heart of the redesign. We are dividing the lounge into three areas, each with their own look and feel, but which form a natural whole thanks to their colour, shape and materials. We are ensuring that passengers can find their way with ease and that travelling is comfortable and hassle-free.
We are renewing and expanding Lounge 1 for the future of Schiphol


Lounge 1 in its current form was completed in 2005 and is therefore around 17 years old.
We are redesigning 24,000 square meters of floor space in total. Some of this space will be given a different function. We're adding part of the old crew centre to the new lounge, for example, which will create 5000 square metres of extra space.
The three areas we are dividing the lounge into are: landside (with the Welcome/Goodbye zones), airside (containing the Relax zone) and Cloud (which the Explore zone is a part of).
We will be creating 23 novel retail and food & drink concepts around the lounge's two central plazas.
The new design takes sustainability and circularity into account. During the redevelopment we will recycle more than 90 percent of the materials.
The redevelopment of Lounge 1 is being carried out by ESAP, a SPIE en Equans construction consortium. The works are being done in five phases, made up of a total of thirteen sub-projects. ESAP will start the renovation works in 2023.
The lounge will remain accessible to travellers throughout the redevelopment. Because some of the work will be done at night and in various phases, hindrance to travellers, airlines and employees is kept to a minimum.
Jaap Janssens is project director for ESAP and has final responsibility when it comes to the management aspects of money, risks, organisation, time, information and quality for the Lounge 1 Project.

Lounge 1 will have more than 5,000 m2 of extra space, that will need to be used. This is exactly what Anne-Lou Dijkman-van Wijk, concept developer Food & Beverage at Schiphol Commercial, thought.

Lounge 1 is where Grand Café Het Paleis stood not so long ago. And if you ever sat at the bar here, you’ll have probably come face to face with Prince Ali.
